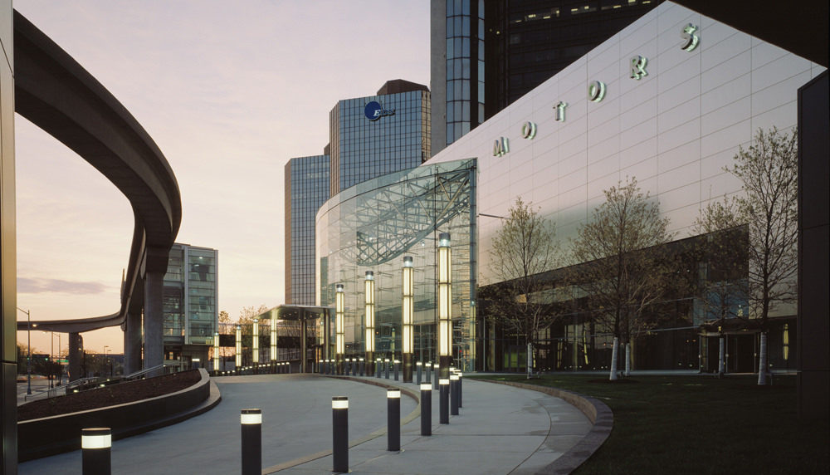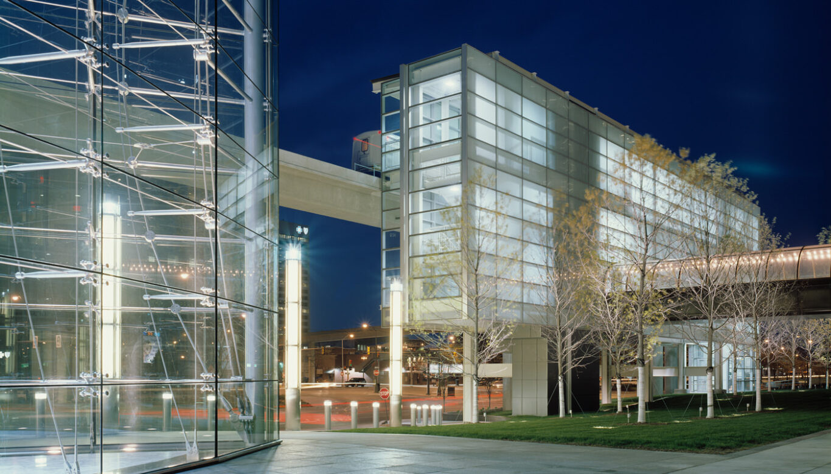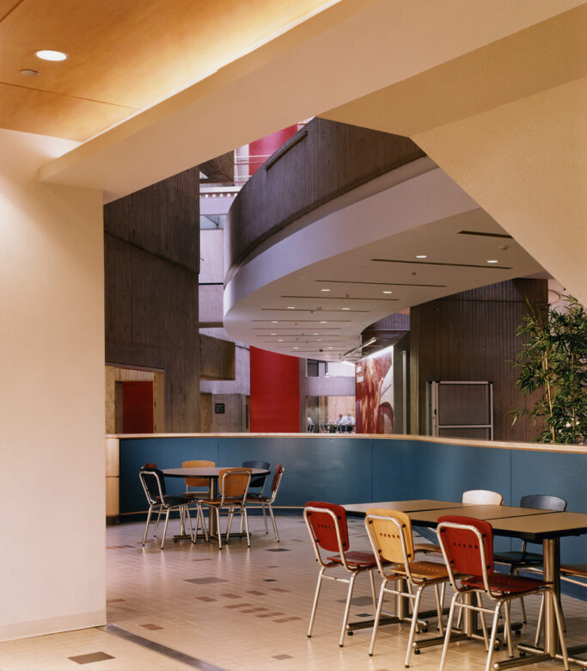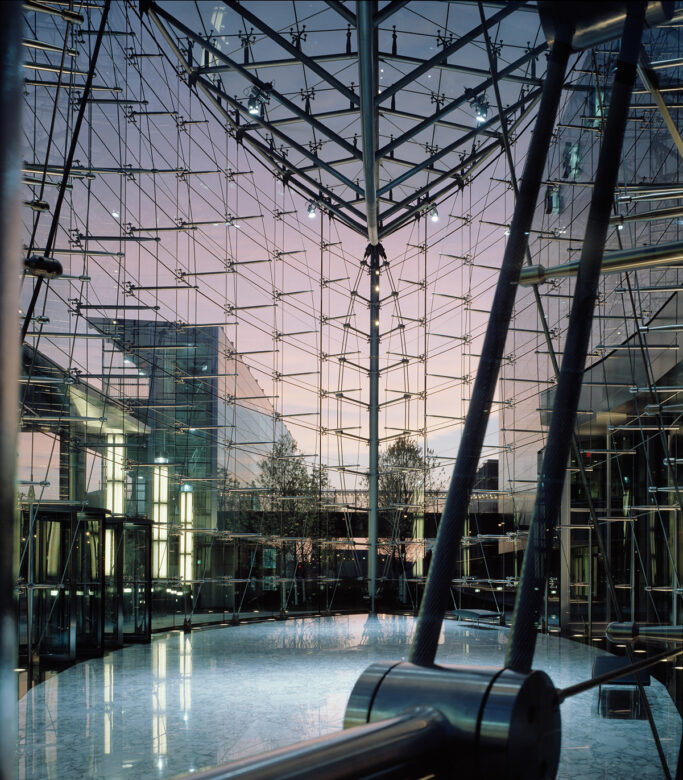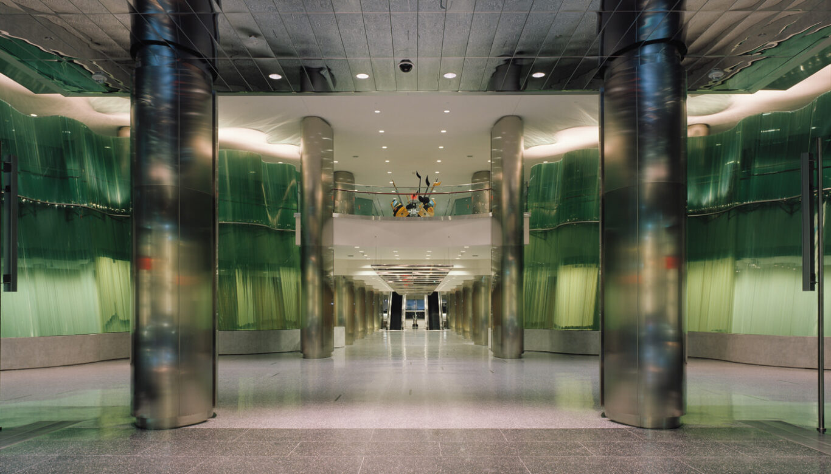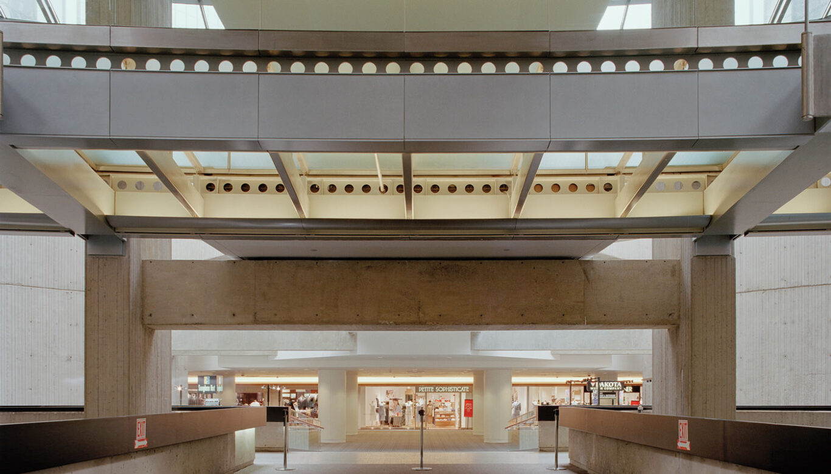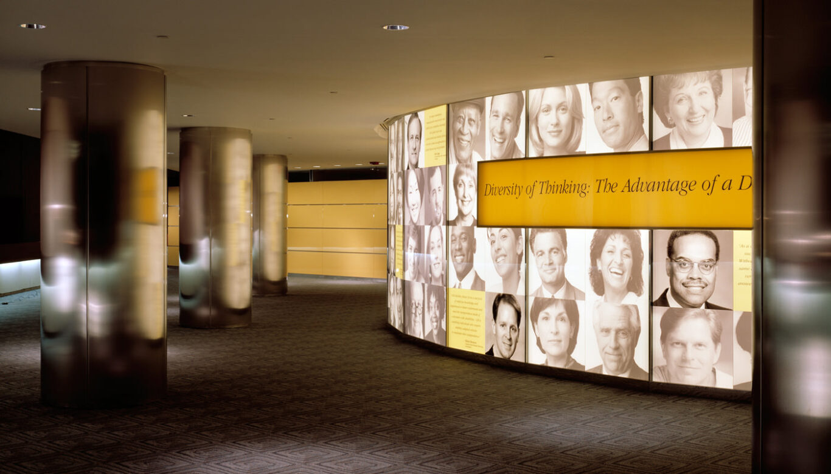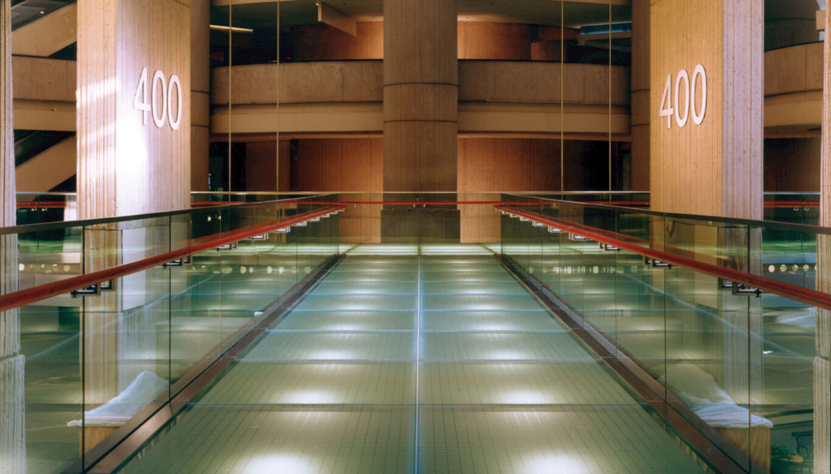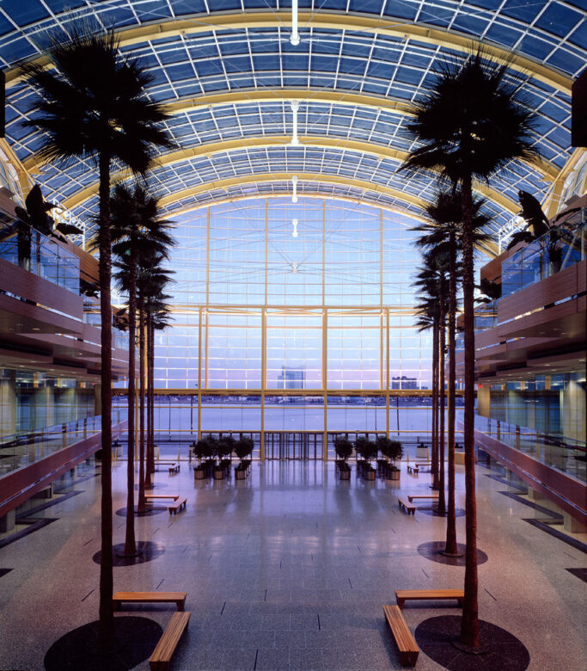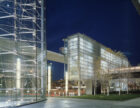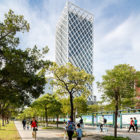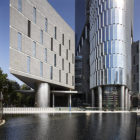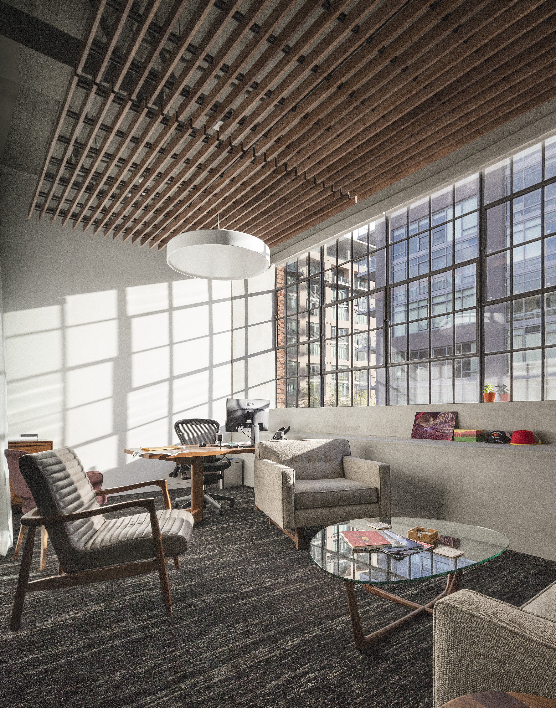The General Motors Renaissance Center represents one of the largest corporate relocations in history. In redesigning the mammoth 1970s-era complex to accommodate GM’s major divisions, SOM drew on its integrated architecture, engineering, and urban design capabilities. The resulting plan guides the redevelopment of the 5.5-million-square-foot complex, reconnecting the notoriously isolated megastructure with downtown Detroit.
In addition to office facilities, the project includes a GM Museum, GM University, and a 1,400-room Marriott Hotel. In order to improve accessibility, SOM reconfigured the surrounding roadway network, introducing a grand entry boulevard and a riverfront promenade.
Two concrete berms, which contained the center’s heating and cooling facilities but formed a barrier to the city, were replaced with a pedestrian-friendly plaza and entrance pavilion. The five-story, south-facing Wintergarden, containing shops and restaurants, also helps reconnect the headquarters with downtown, as does the River East Master Plan, which creates an entirely new, mixed-use neighborhood.
