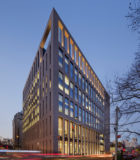在设计构思中,这座宏伟的建筑是开展探索和治疗之地,平直的外形体现其研究使命,并与周围的城市环境浑然一体。该中心位于曼哈顿上城,它借助先进的技术将研究员、临床医生、教育者和患者集合在一个整合环境中。这座11层大楼采用特别的设计,通过正式和非正式环境网络推动多学科互动。
其主要设计目标是营造一个灵活的环境,启发和支持员工的工作,同时令患者及其家人感到宽敞而肃穆。在内部,自然光和温暖、简单的材料色调令癌症患者感觉安宁。
在建筑外部,大楼采用砖石和玻璃构造,地面层大量采用玻璃,营造出温馨的美感。由于所在邻里土地成本高昂,因此该大楼紧凑的场地上同时也兴建了一座住宅大楼,以补偿这座医疗中心的成本。
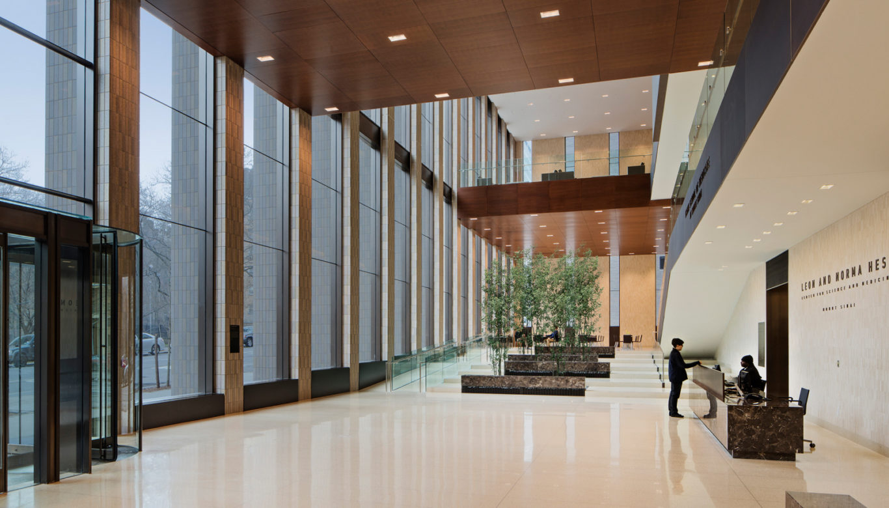
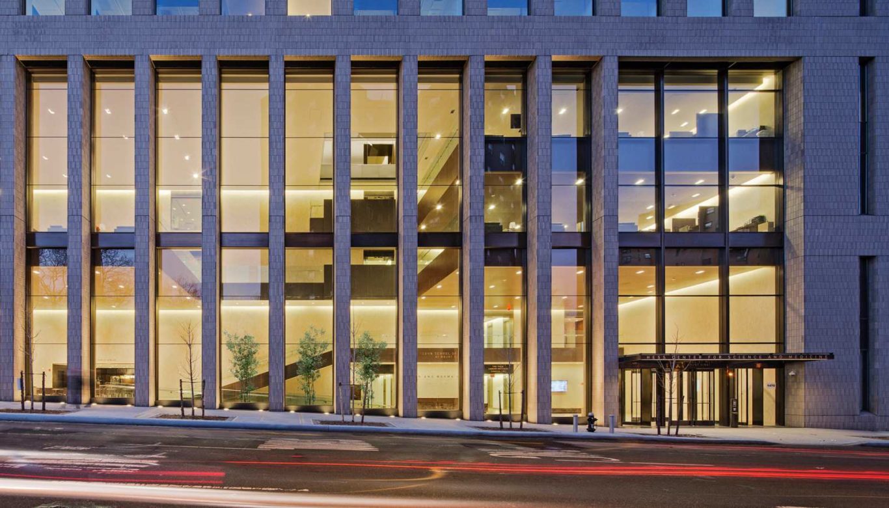
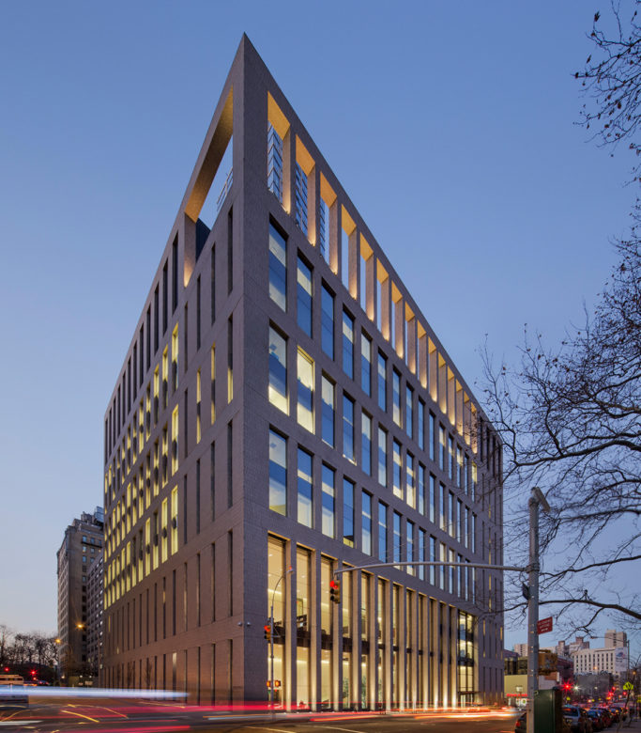
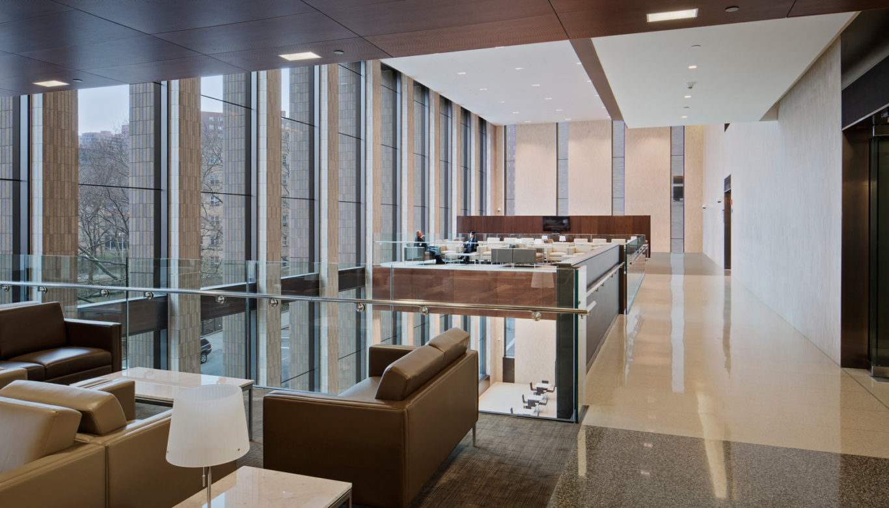
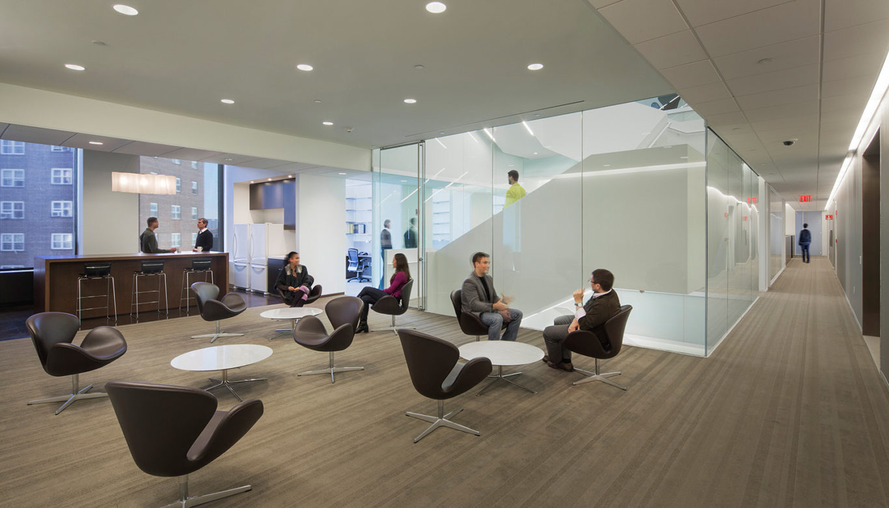
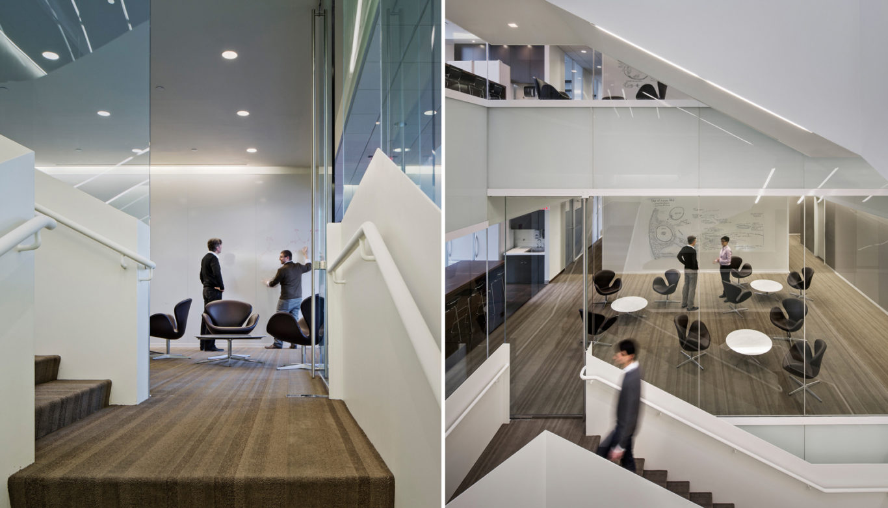
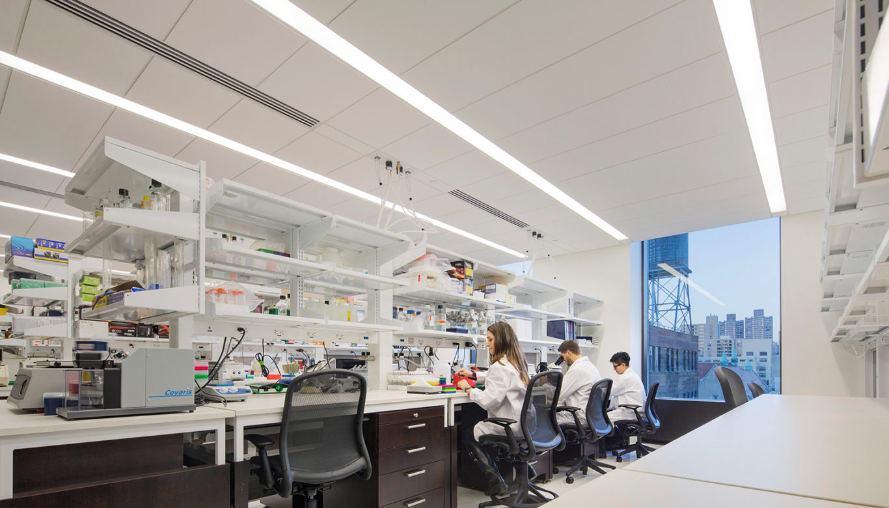
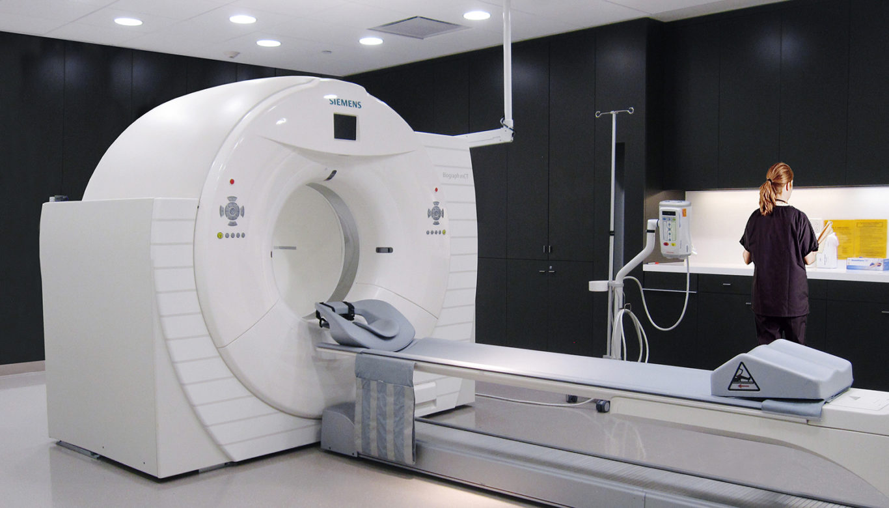
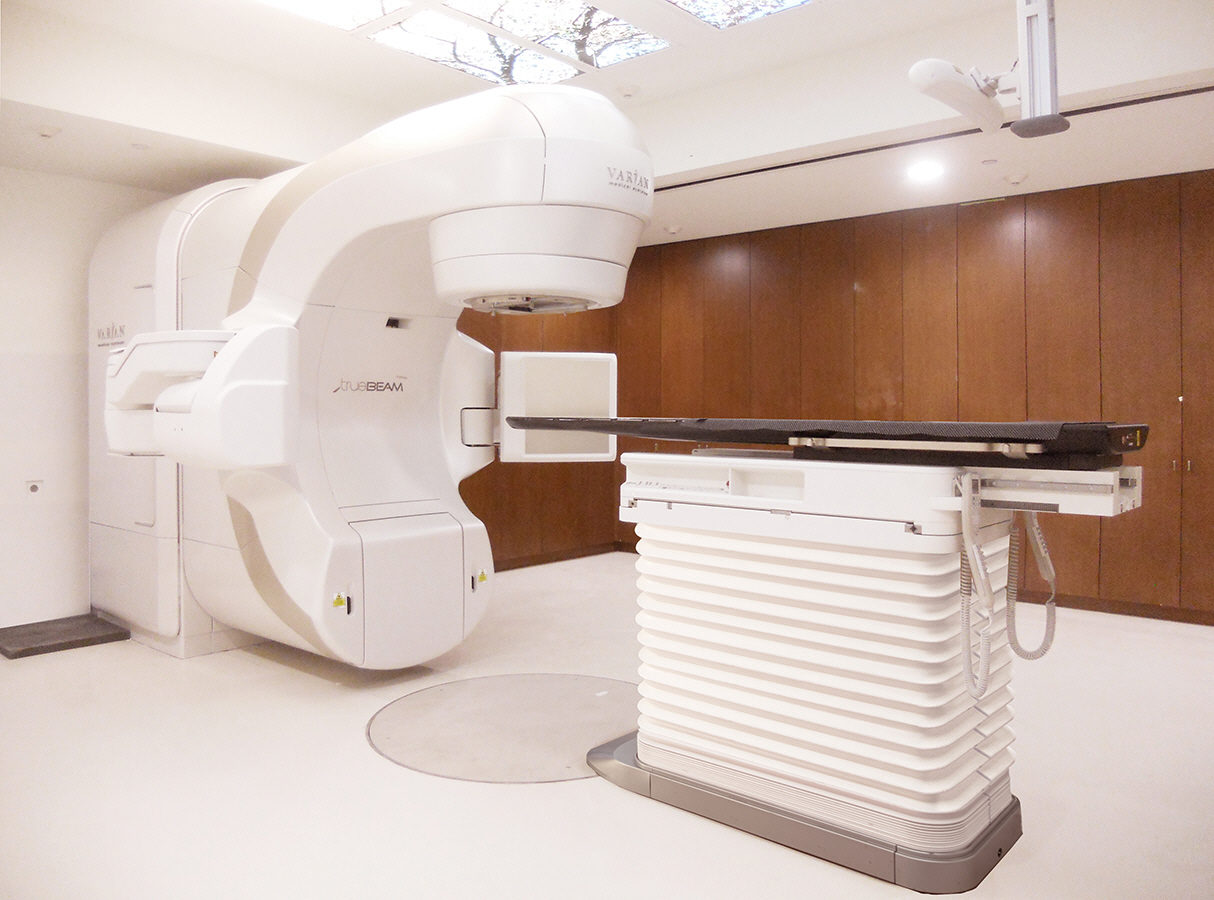
Photo © Eduard Hueber | archphoto
Photo © Eduard Hueber | archphoto
Photo © Eduard Hueber | archphoto
Photo © Eduard Hueber | archphoto
Photo © Eduard Hueber | archphoto
Photo © Eduard Hueber | archphoto
Photo © Eduard Hueber | archphoto
Photo © Eduard Hueber | archphoto
Photo © Eduard Hueber | archphoto

