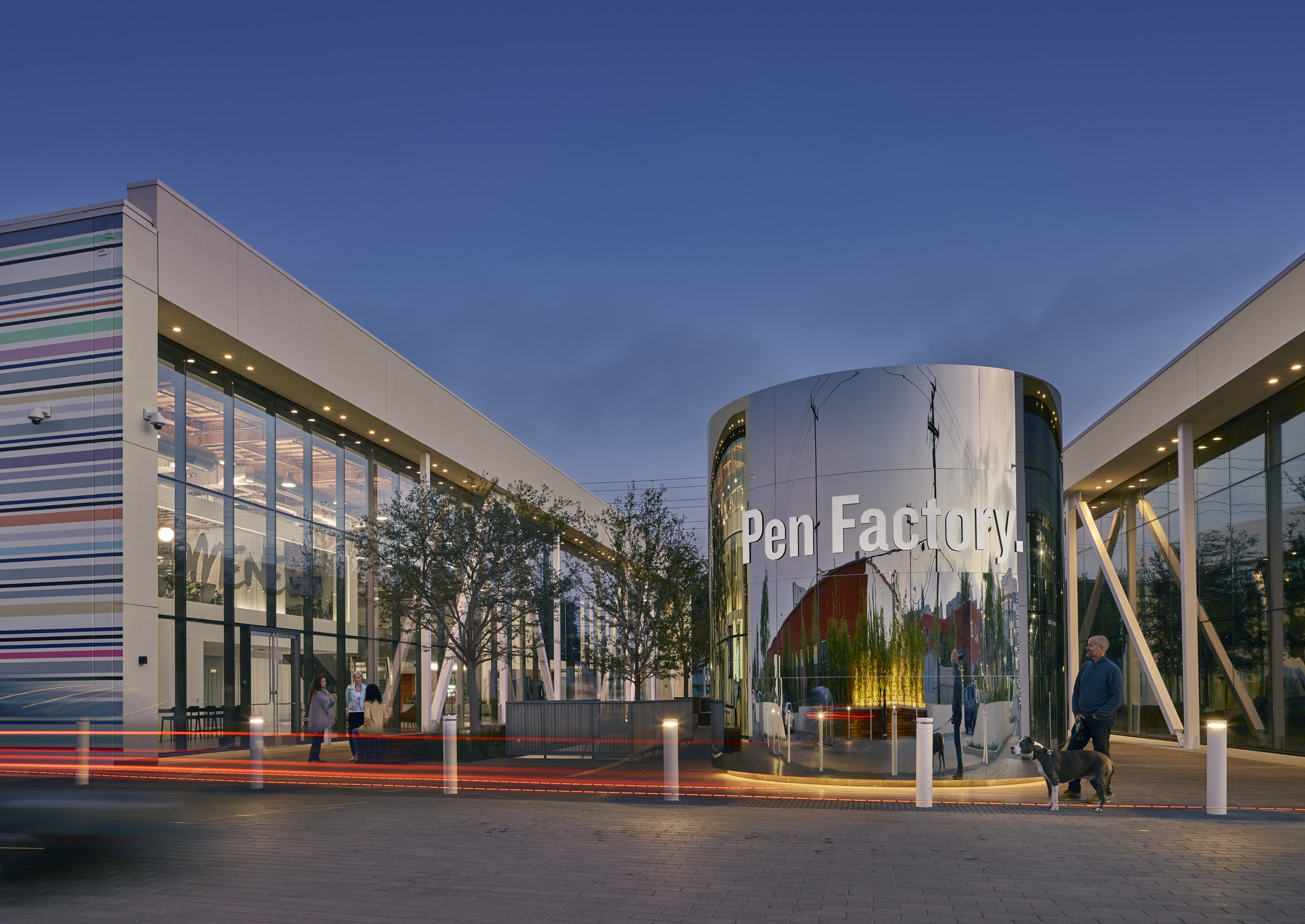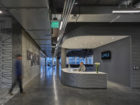A long-range vision for Toronto’s waterfront
Located minutes from downtown Toronto, the Port Lands is a stretch of former industrial waterfront that has been identified as a key area for urban regeneration. The Port Lands Planning Framework, established in 2017, sets out a vision for the area’s transformation into a place that will benefit all Torontonians—with the goals of restoring the natural environment, increasing resilience, and celebrating the waterfront as a civic amenity. Basin Studios is one of the first developments to be initiated under the framework.

Revitalizing this important stretch of the Toronto waterfront represents a landmark collaboration between the world’s largest film and television studio owner, operator, developer and production services provider and SOM. Incorporating over 13 acres across four city blocks, the studio will breathe new life into the district and set the tone for future development. Basin Studios anchors the development and expansion of the district’s Production, Interactive, and Creative (PIC) Core, which envisions a growing hub for media and creative companies.











