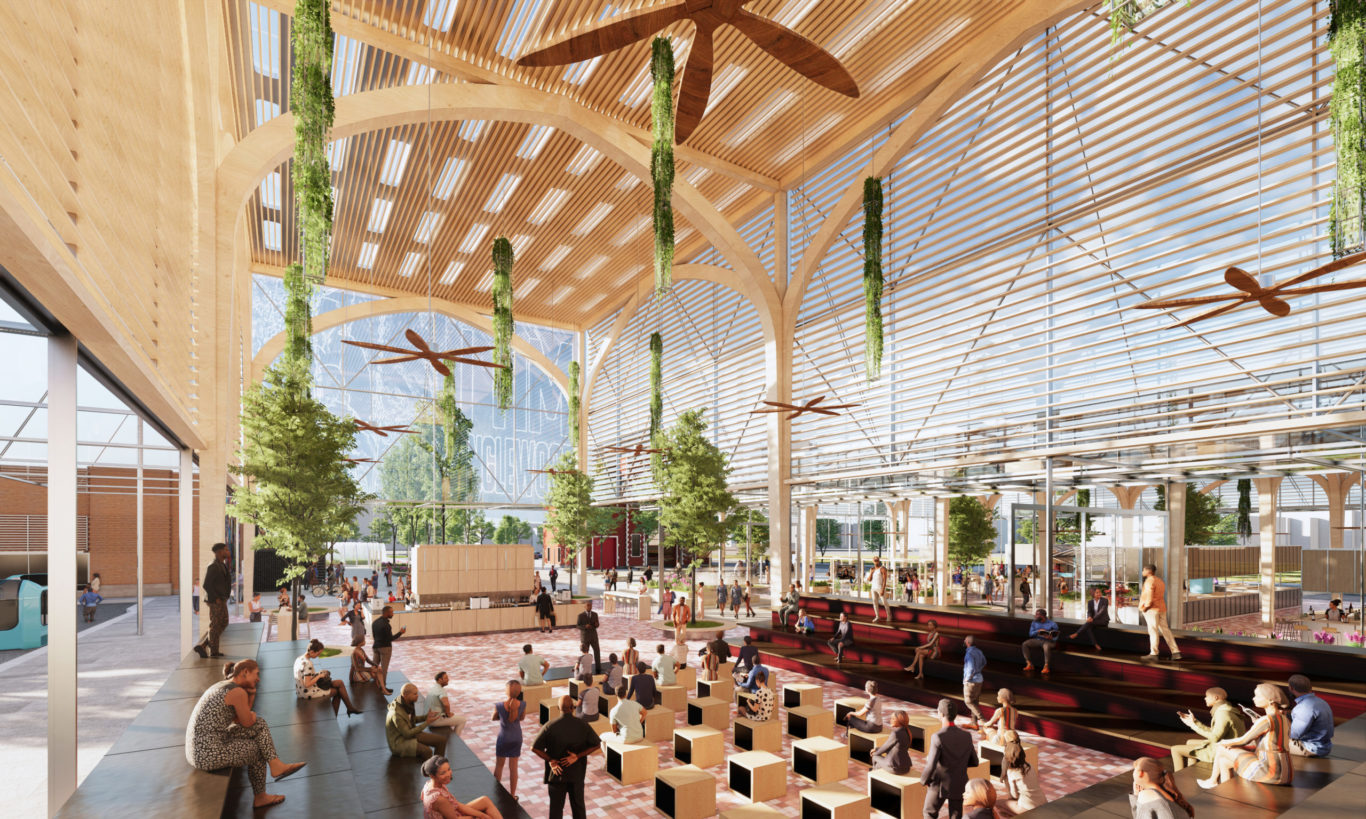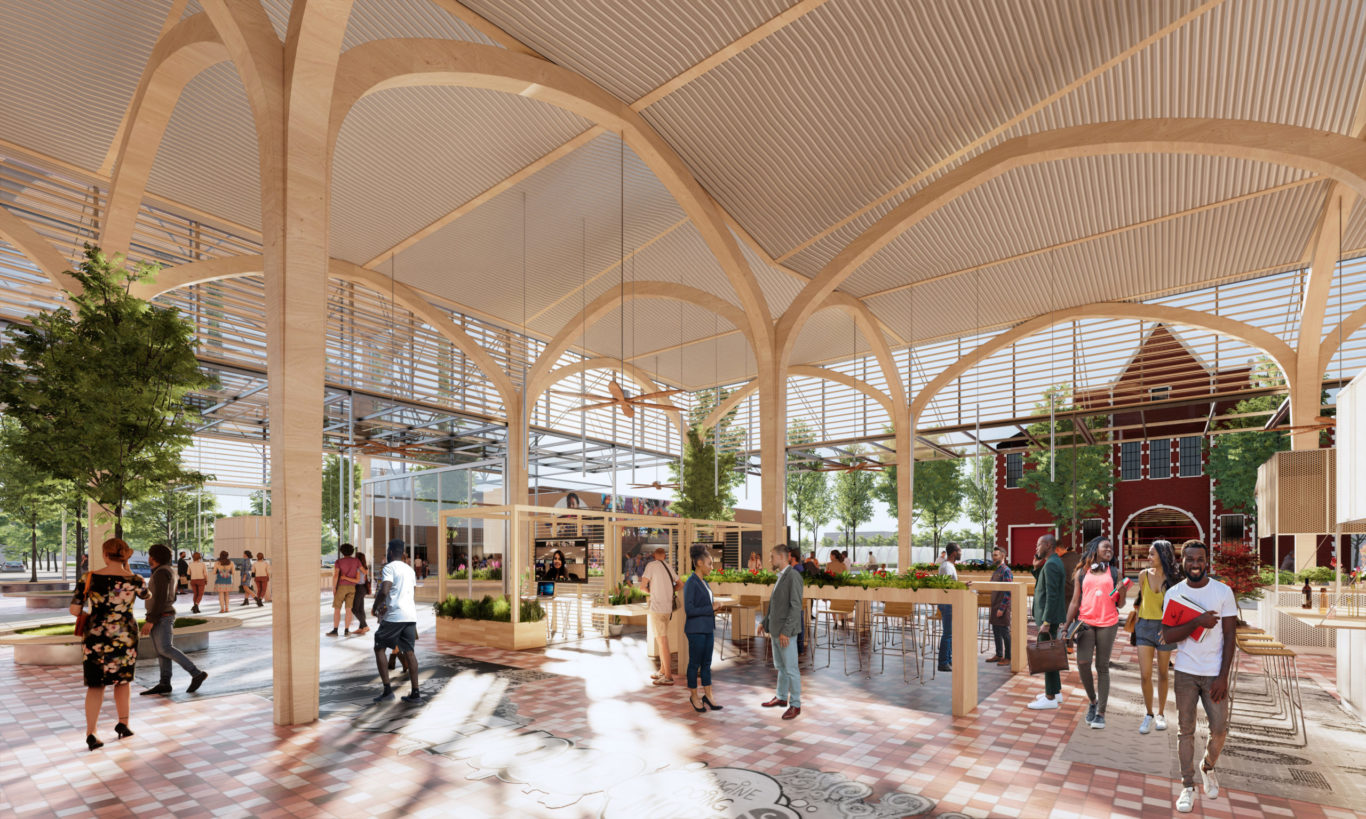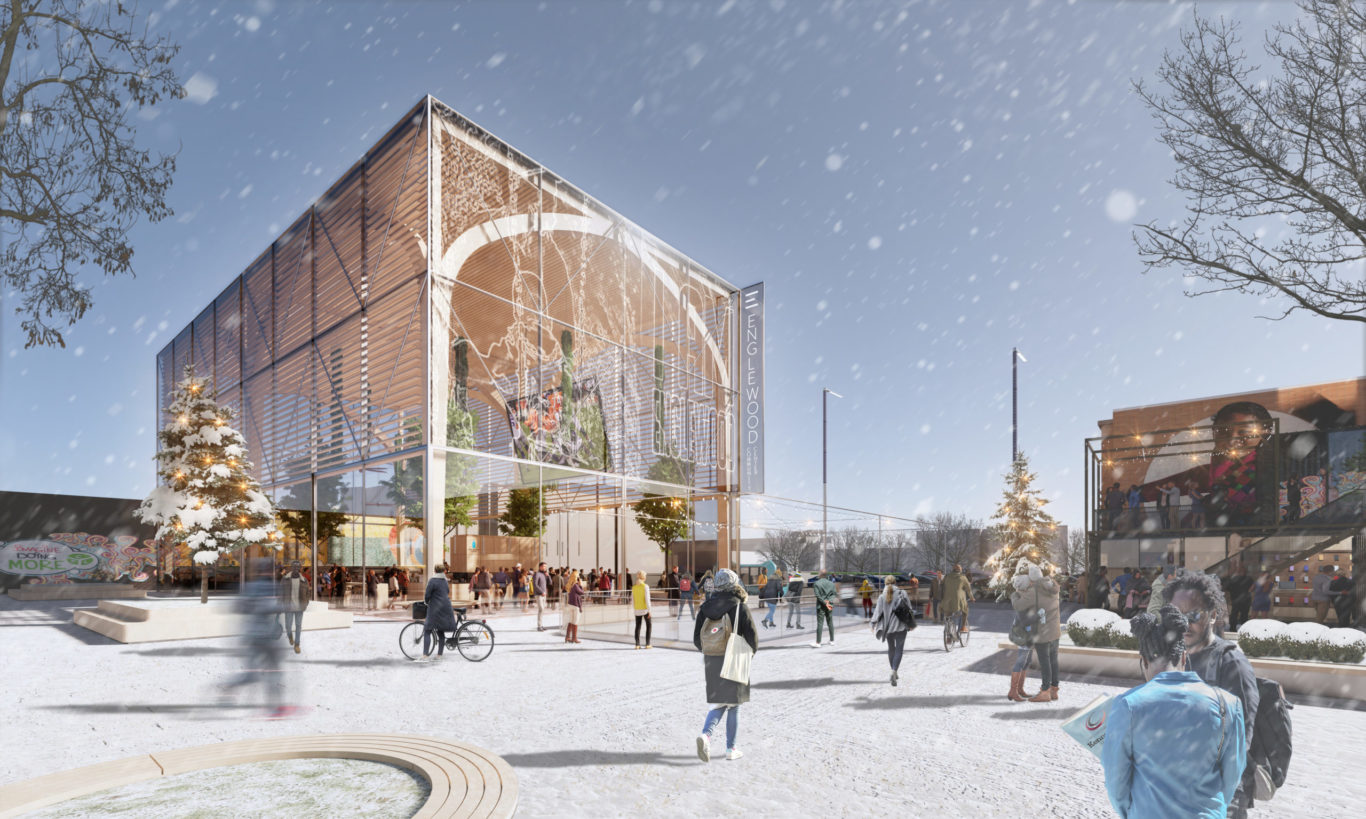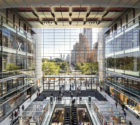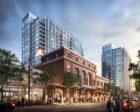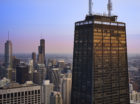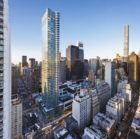Under Mayor Lori Lightfoot’s INVEST South/West initiative, Englewood Connect will expand upon recent neighborhood investments to create a local commerce and culinary ecosystem, greater connectivity and pedestrian access, and flexible public spaces. The project is designed to improve the quality of life for Englewood residents through a mixed-use, phased development strategy focused around a flexible public space called the Green Street Commons.
A proposed pavilion known as the Englewood Living Room will be open year-round, allowing for markets, co-working spaces, exhibitions, and community gathering areas. Sustainable design elements include permeable surfaces, repurposed construction materials, and creative uses of rainwater for urban agriculture and landscaping.

Alongside new architecture, the plan restores and reinvigorates one of Englewood’s historic assets. The landmark “castle” firehouse, originally built in 1929 and now vacant, will be transformed into a multi-purpose venue. The adaptive reuse project aims to protect the landmark structure and provide spaces for business incubators to cultivate economic mobility and local entrepreneurship, accommodating local business growth at all stages.
The Englewood Connect team is working alongside local businesses, community organizations, residents, artists, and makers to develop a program informed by Englewood’s identity, and designed to serve the community’s changing needs.
As a team, Englewood Connect holds a portfolio centered around community growth and enhancing underutilized spaces, with project work in Englewood ranging from architectural support with students and local construction opportunities to small business expansion.
