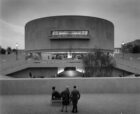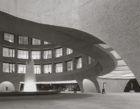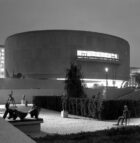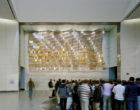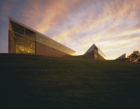Modernism on the Mall
By the mid-1960s the internationally acclaimed modern art collection of Joseph H. Hirshhorn had earned a permanent place on the National Mall, and an architectural statement to support it.
Washington, D.C., won out in a competition to land the privately amassed collection thanks to the efforts of U.S. President Lyndon Johnson, his wife Lady Bird Johnson, and Smithsonian Institute president S. Dillon Ripley. With a spot on the Mall between the Capitol Building and the Washington Monument secured, Mr. Hirshhorn had a desirable site. With Gordon Bunshaft, he had an architect who would create an unforgettable home for the collection.
