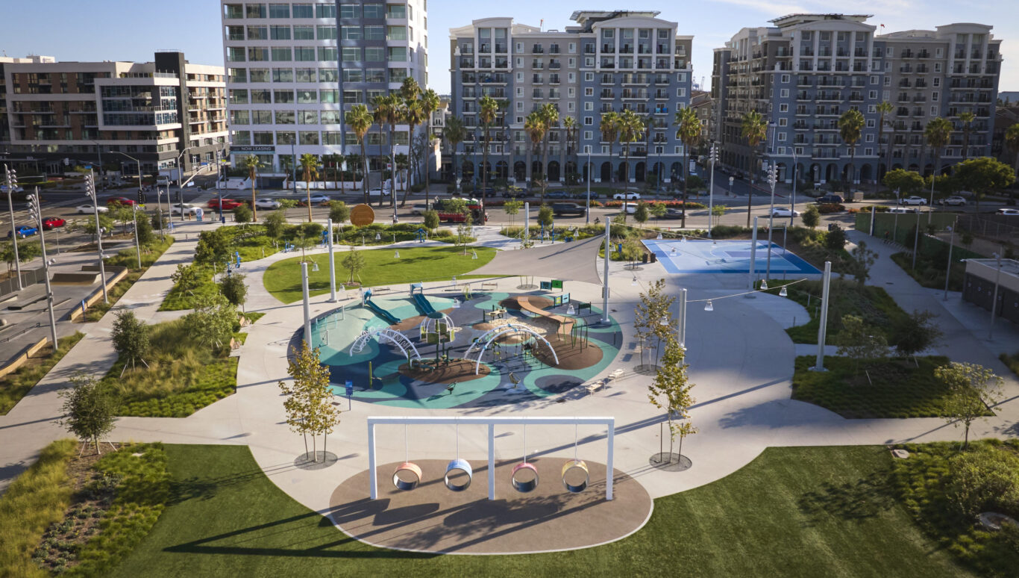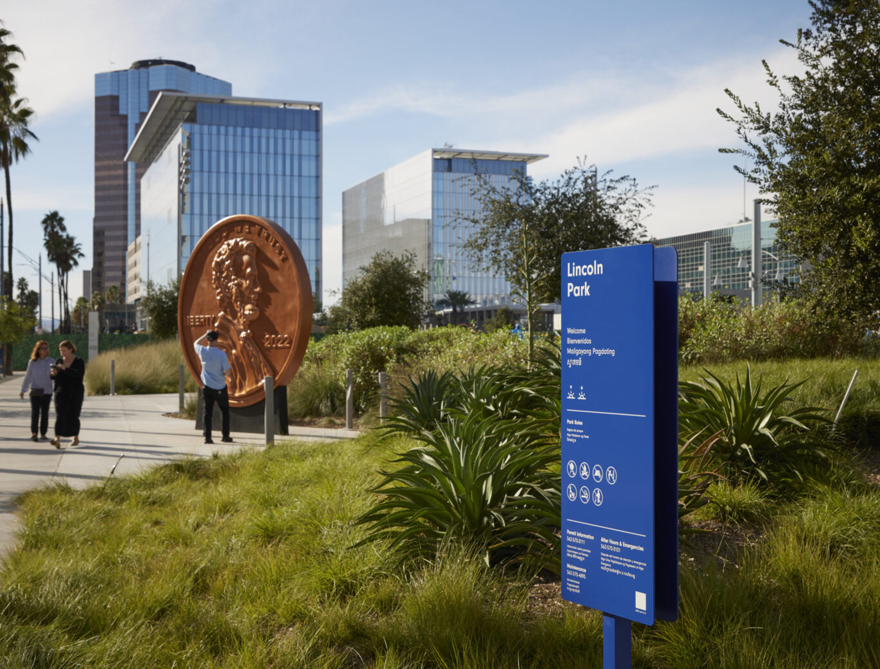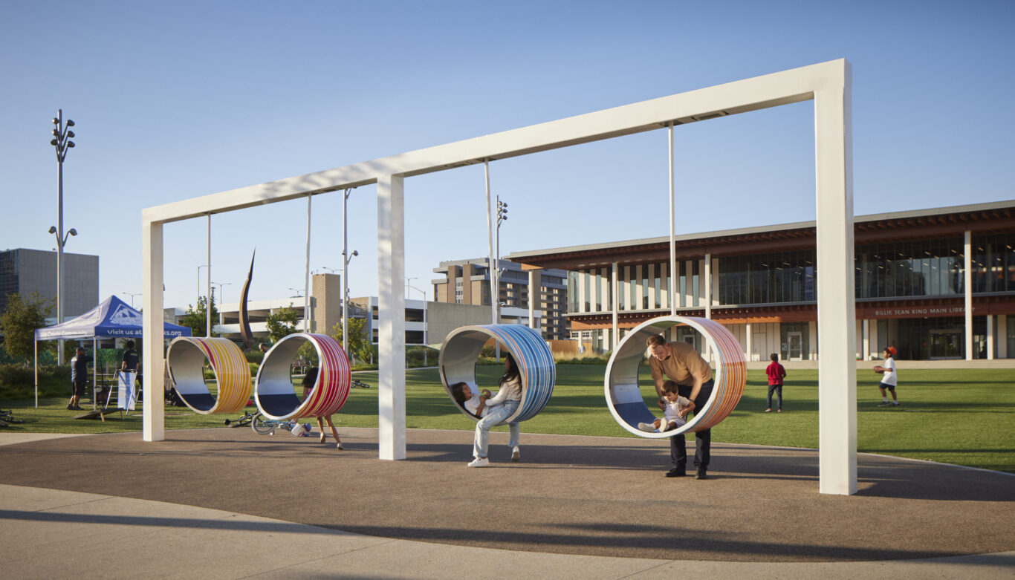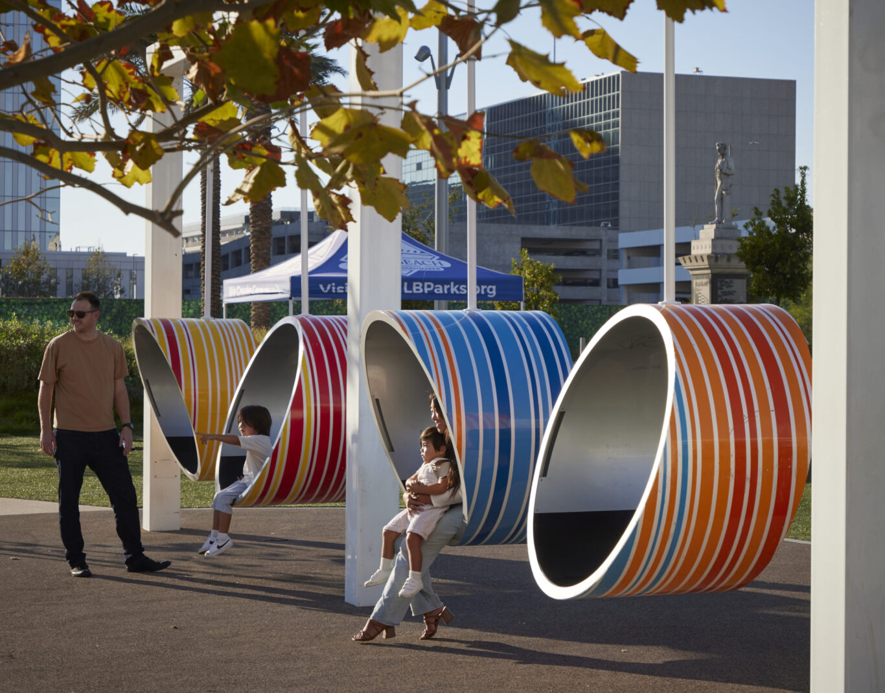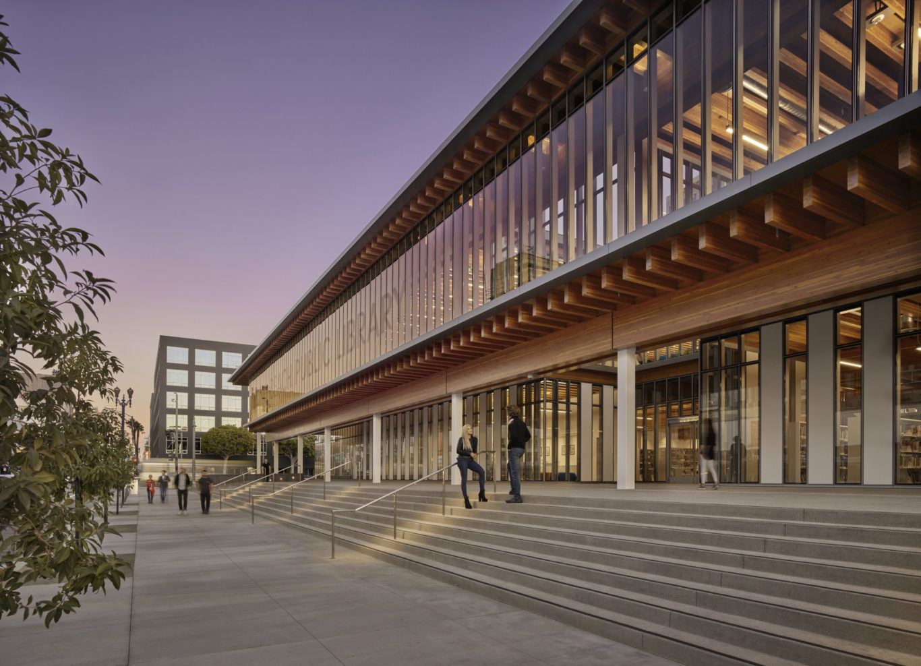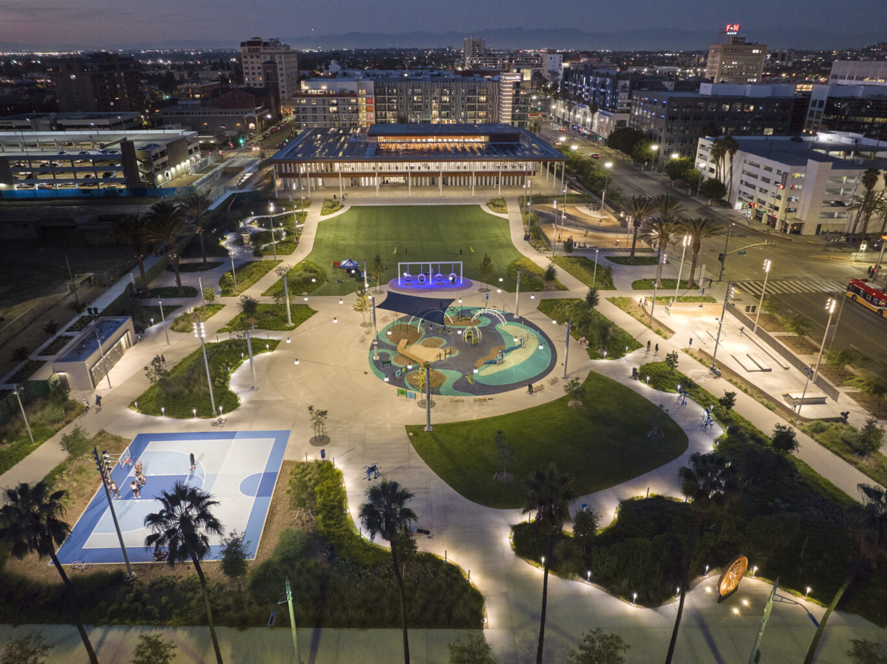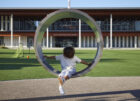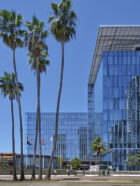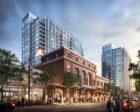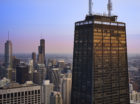The Long Beach Civic Center Master Plan revitalizes 22 acres of downtown Long Beach, creating a vibrant mixed-use district. The plan includes a new City Hall and Port Headquarters, the Billie Jean King Main Library, and the reactivation of historic Lincoln Park. It also establishes design guidelines for new residential units and commercial development, and integrates the city grid with the regional bike network, buses, and the Metro Blue Line. Made possible by a catalytic investment from Plenary Edgemoor Civic Partners, this massive undertaking was delivered through an innovative public-private partnership.
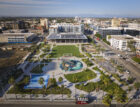
Certified LEED Gold for New Development, the new Civic Center plan optimizes operations and maintenance, provides street parking, introduces plazas and promenades, and expands bike infrastructure to create a series of inviting and memorable places. Pedestrian pathways connect the site, creating a variety of experiences. Sustainable streetscape design seamlessly integrates the Civic Center landscape and infrastructure. The sidewalk configurations, along with the scale and density of tree planting, create not only a welcoming and walkable environment, but a differentiated sense of place—one that befits the city as a dynamic center for culture, recreation, education, and government.

The new Lincoln Park is designed to support strategic programming that encourages greater use by a wider cross-section of the city population. A “cultural loop” connects a variety of artistic and historical experiences, while the integration of the new Main Library’s programs within the park enhances the renewed civic space.
