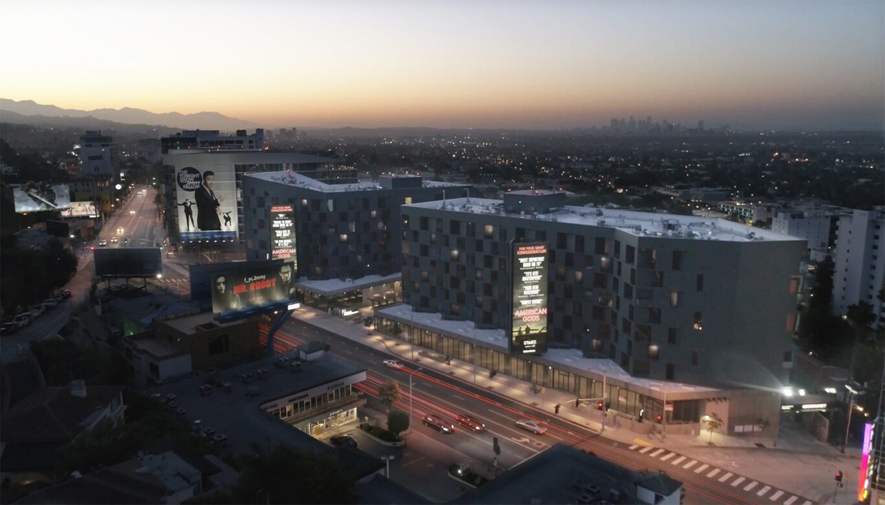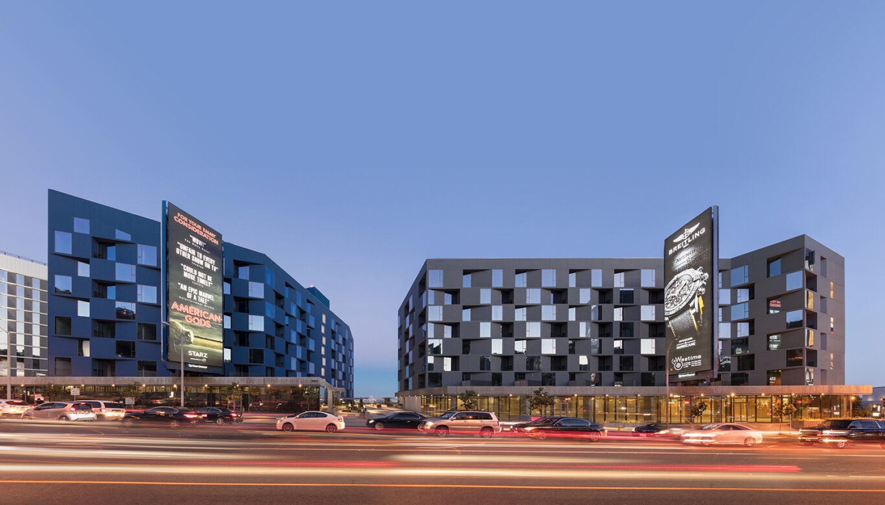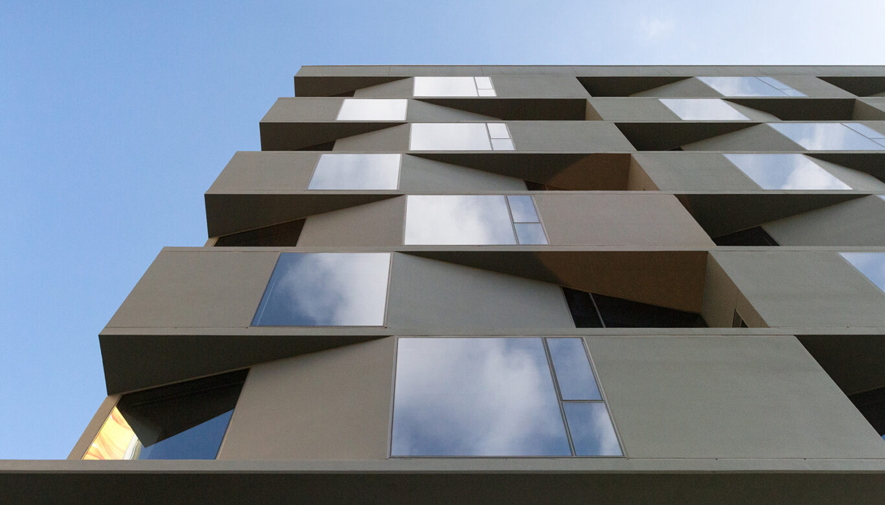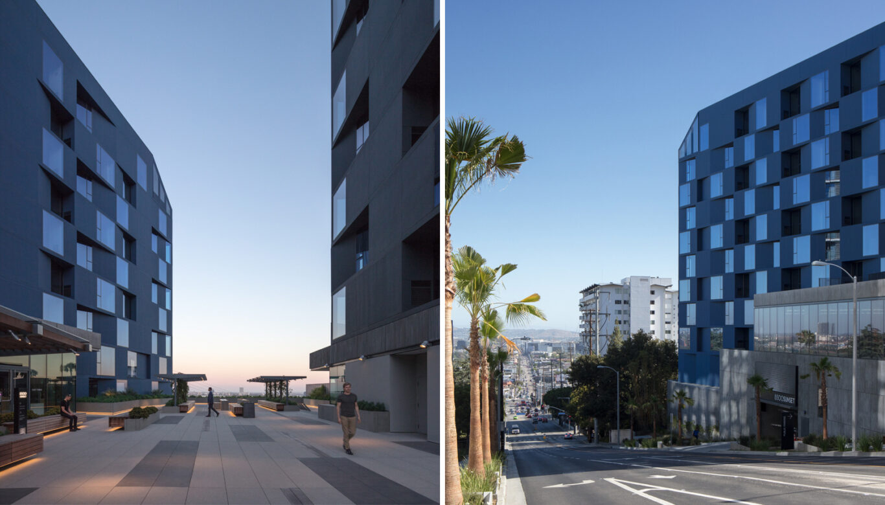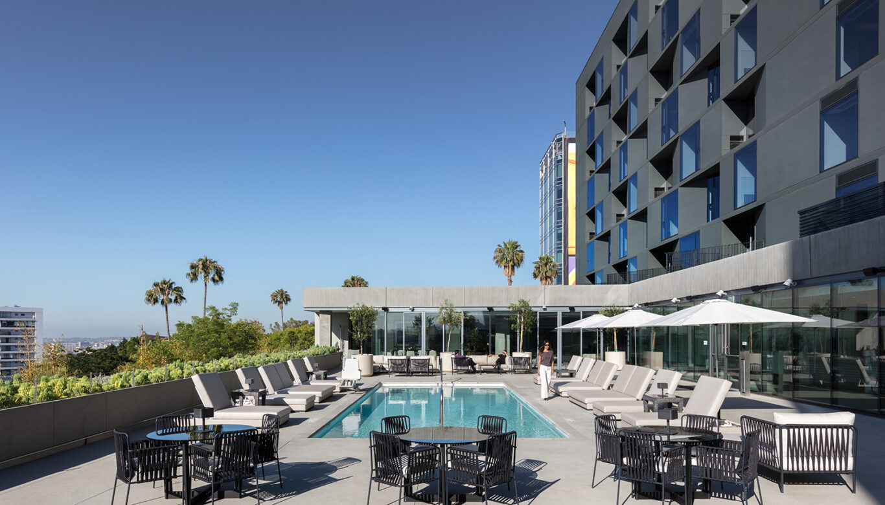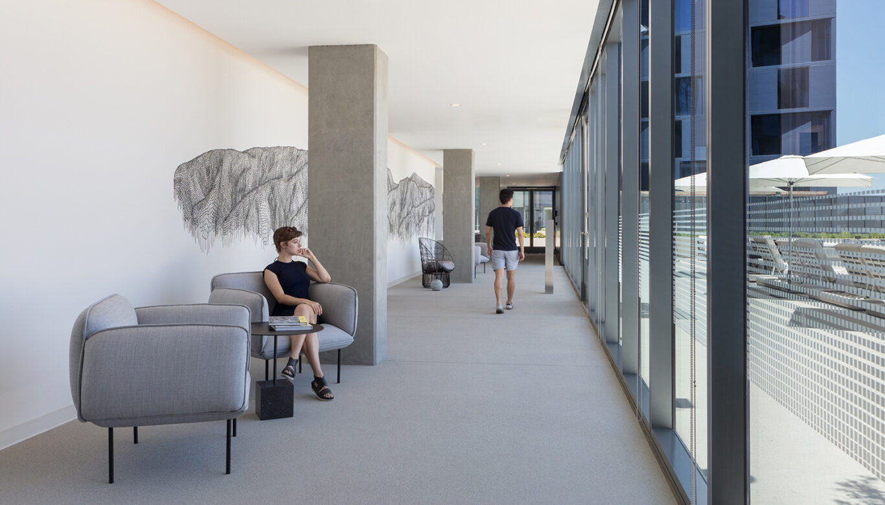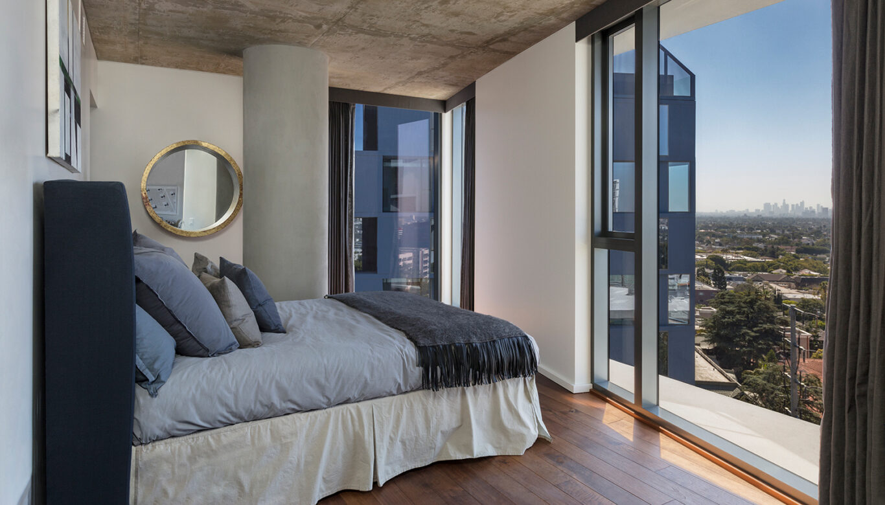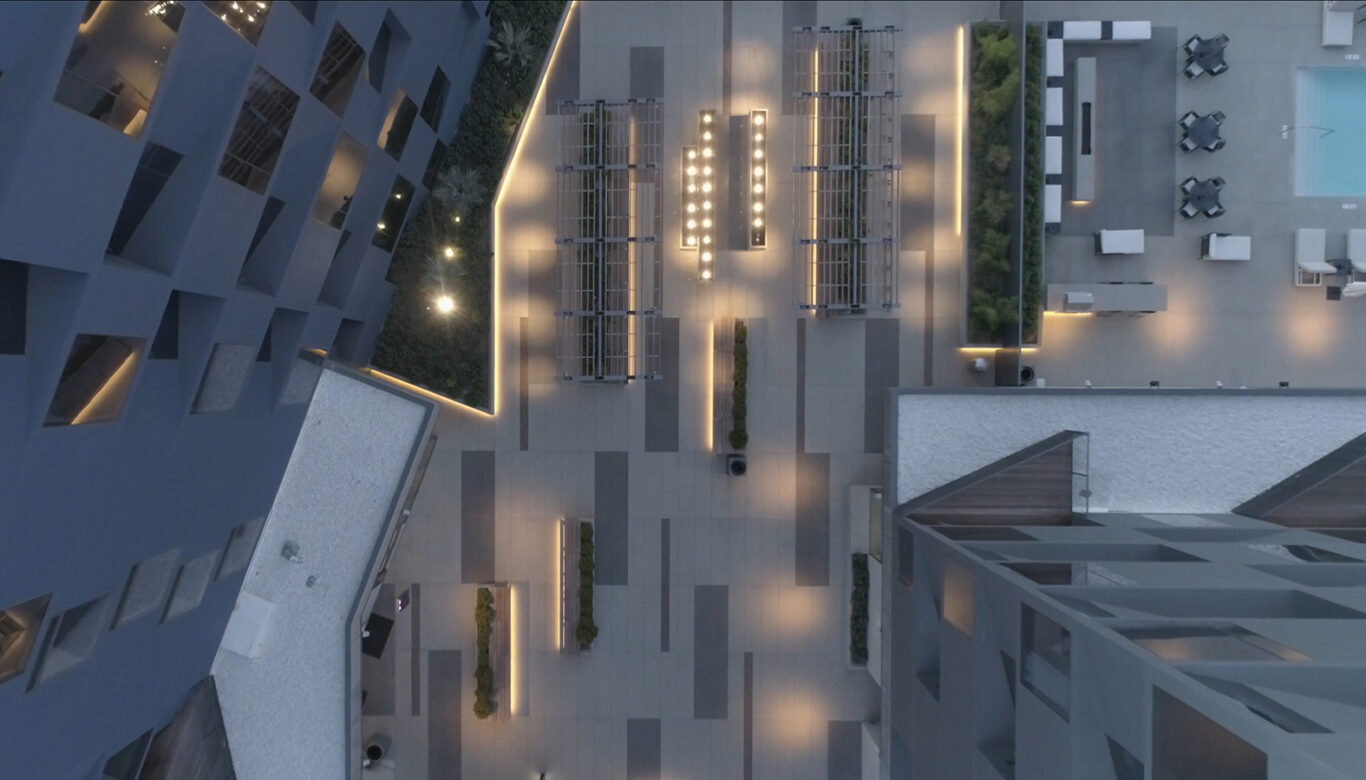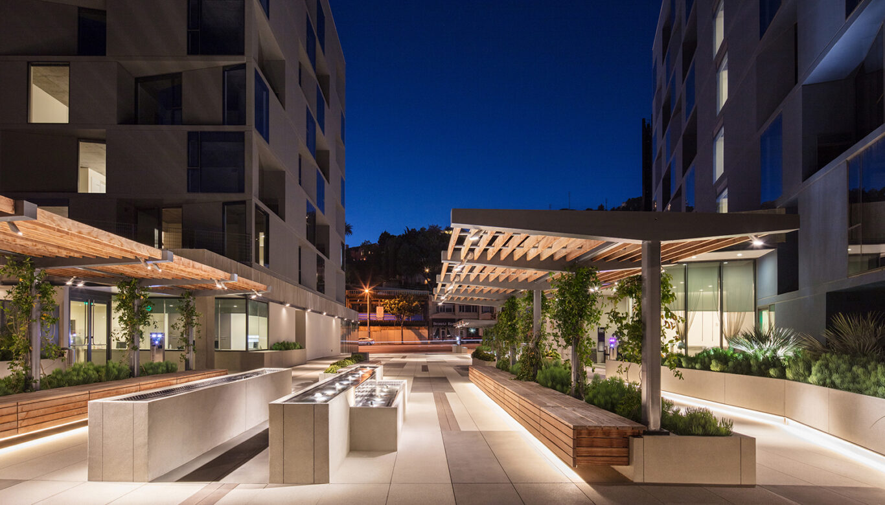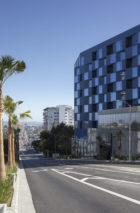Sunset La Cienega Residences, a design collaboration between SOM and Lorcan O’Herlihy Architects (LOHA), is a transformative, mixed-use project at the heart of Los Angeles’ iconic Sunset Strip. The project leverages the site’s complexity—and the neighborhood’s world-renowned cultural legacy—to create a vibrant new hub of urban activity.
The two-acre residential development is located on the southwest corner of Sunset and La Cienega Boulevards. Two eight-story towers, offering a total of approximately 190 residential units, rise above a 30,000-square-foot retail podium, an open air plaza, and underground parking facilities. The towers’ facades are punctuated with integrated billboards, reflecting the visual energy and bold commercial legacy of the Sunset Strip.
The patterned, folded building exterior expresses a thoughtful combination of structure and geometric form to create a dramatic interplay of Southern California light and shadow. At the street level, the transparency of the glass-enclosed ground floor blurs the line between public and private spaces while a strategic opening between the two buildings frames the open-air pedestrian plaza. The orientation of the towers maximizes vistas of the Los Angeles Basin and surrounding landscape, both from each unit’s 8-foot-by-8-foot window and the ground-floor plaza. Across the street, a new hotel, also designed by SOM, adds to the area’s appeal and collection of world-class hospitality destinations.
