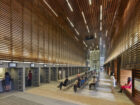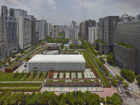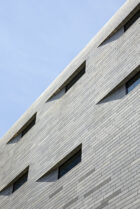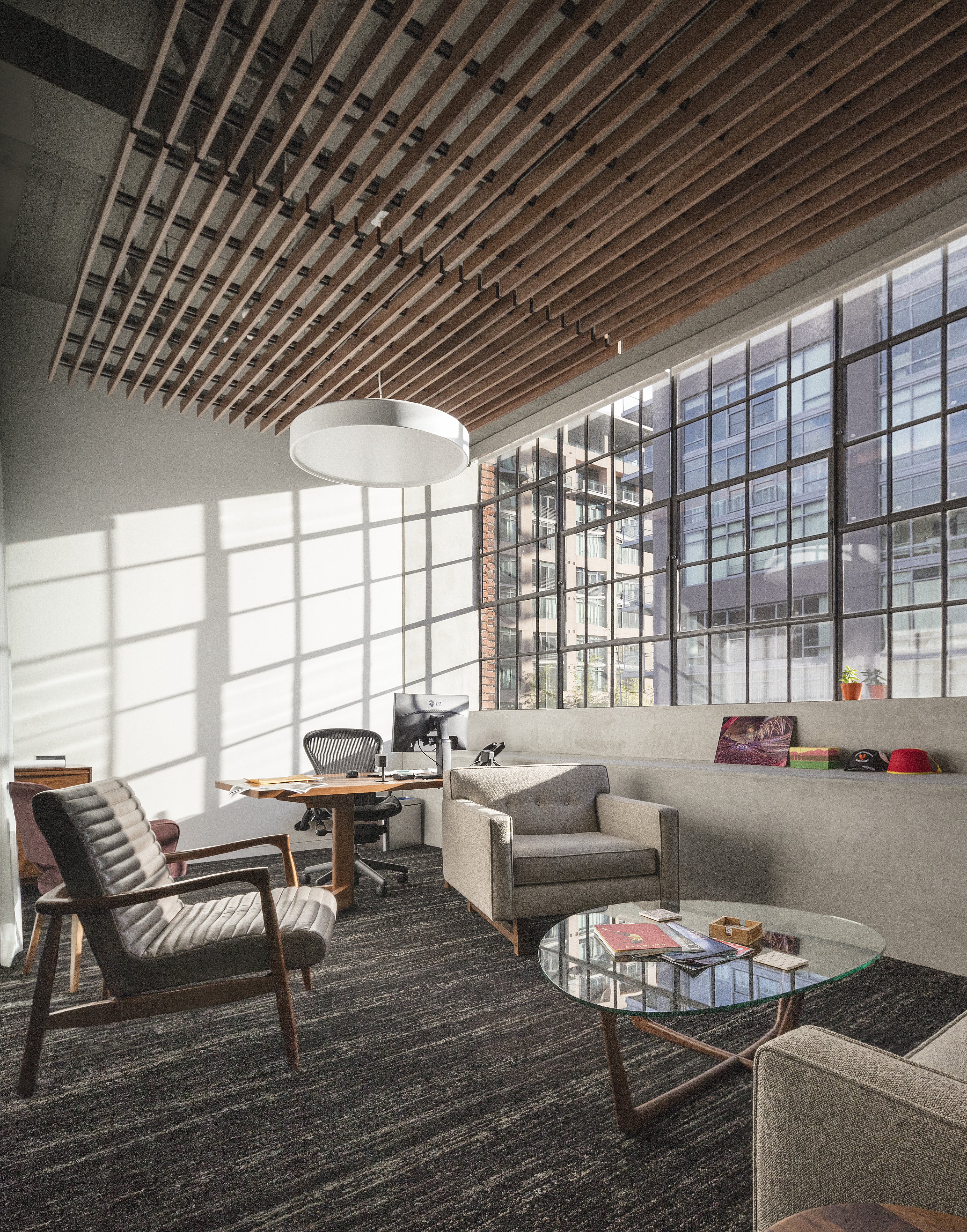The United States Consulate General in Guangzhou represents a new era in the design of diplomatic facilities. Representing American values while respecting Guangzhou’s physical and cultural landscape, the project consists of seven structures across the 7.5-acre site. The dominant structure is a four-story building that houses the primary diplomatic facilities of the Consulate General complex. This building’s exterior is sheathed in local stone and the soft edges of the building, including an outward cant to its eastern façade that deflects the prevailing cooling breeze onto the entry plaza, are all references to its particular place.
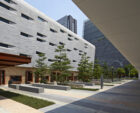
Public visitors to the complex enter through a pavilion at the east edge of the site. In this low-lying structure security personnel conduct the required clearances under an elegant and efficient enclosure that is wrapped in earthen-hued Corten steel.
The compound’s architectural ethos is formed around a clear commitment to environmental sustainability that includes the extensive use of local materials. The Consulate Plaza is shaded by trees and manages storm water by means of riparian plants and bioswales that are indigenous to Guangdong Province. All roofs perform a dual role of solar heat rejection and reducing the storm surge impact from torrential rains.
