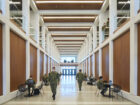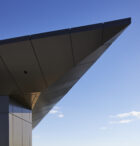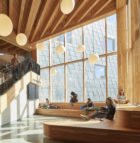Expanding the Naval Academy’s curriculum
Built almost 50 years since the United States Naval Academy (USNA) last erected a building on its historic campus in Annapolis, Maryland, Hopper Hall transforms the academic experience for midshipmen with a building designed specifically for cyber studies. Named for Rear Admiral Grace Hopper, a pioneer in computer science, it is the first academic building named after a woman at a major U.S. service academy.
Hopper Hall optimizes the USNA’s project-based learning curriculum in cyber security and computer science. The 206,400-square-foot building offers classrooms, seminar spaces, laboratories, and research facilities for a range of disciplines beyond cyber studies—including a power studio lab, a green energy lab, an optics lab, and an anechoic chamber. On the ground level, two aquatic testing facilities—the Surface and Underwater Robotics Facility and the Shared Waterfront Activities Lab—are equipped with highly advanced technology such as sand filtration, sanitizing systems, video-capturing equipment, a three-dimensional motion-tracking system, and a monorail capable of lifting submersible vehicles weighing up to two tons. The multidisciplinary building augments coursework in other programs with an aerial robotics testing facility and an observatory at the top level.










