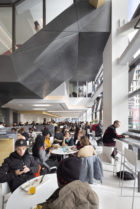这栋全新多用途建筑地处曼哈顿14街和第5大道交汇处,是新学院(The New School)的“心脏”。这座建筑获得了LEED®黄金级别认证,为传统校园的各方面提供了空间,包括1到7层建筑面积20,000平方米(200,000平方英尺)的学术空间,以及其上拥有600个床位的14,000平方米(150,000平方英尺)宿舍。
互动空间在大楼剖面上呈纵向分布,使每个楼层都散发着活力。在建筑内迂回穿梭的三条标志性楼梯将这些互动空间联系在一起,创造出大量的邂逅机会。这种结构沿着具有大型玻璃窗户的立面创造了繁忙活动区。互动区域之间为长条状复式空间,其中设有建筑面积5,000平方米(50,000平方英尺)的设计工作室、教室和计算实验室。这些空间灵活多变,可在不对电力、数据和照明产生影响的情况下进行翻新或重新布局。
丰富多样的学术功能包括19间时尚工作室、17间绘图工作室、12间教室和7间科学实验室。实际上所有学院和科系都在大楼内占有一席之地。功能特意规划得相互邻近,以促进宽敞流线和公共空间中的协作和即兴交流。大楼还容纳了一个设有800个席位的礼堂、一座中央公共图书馆、一个大型食堂、一间建筑面积200平方米(2,200平方英尺)的教员资源室、15间教员办公室和三间学生休憩室,以及一个占据两层并配有音乐演奏的大堂/咖啡馆空间。



